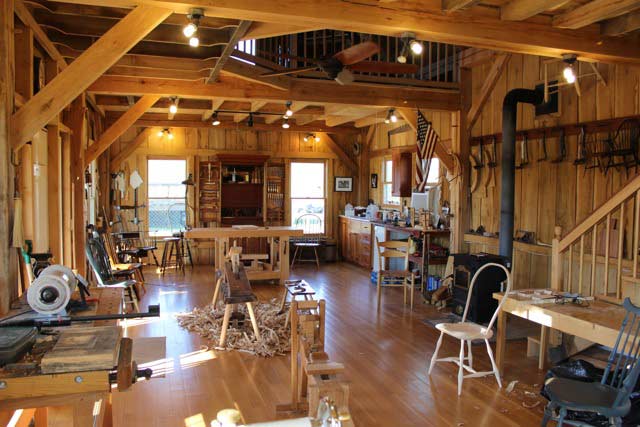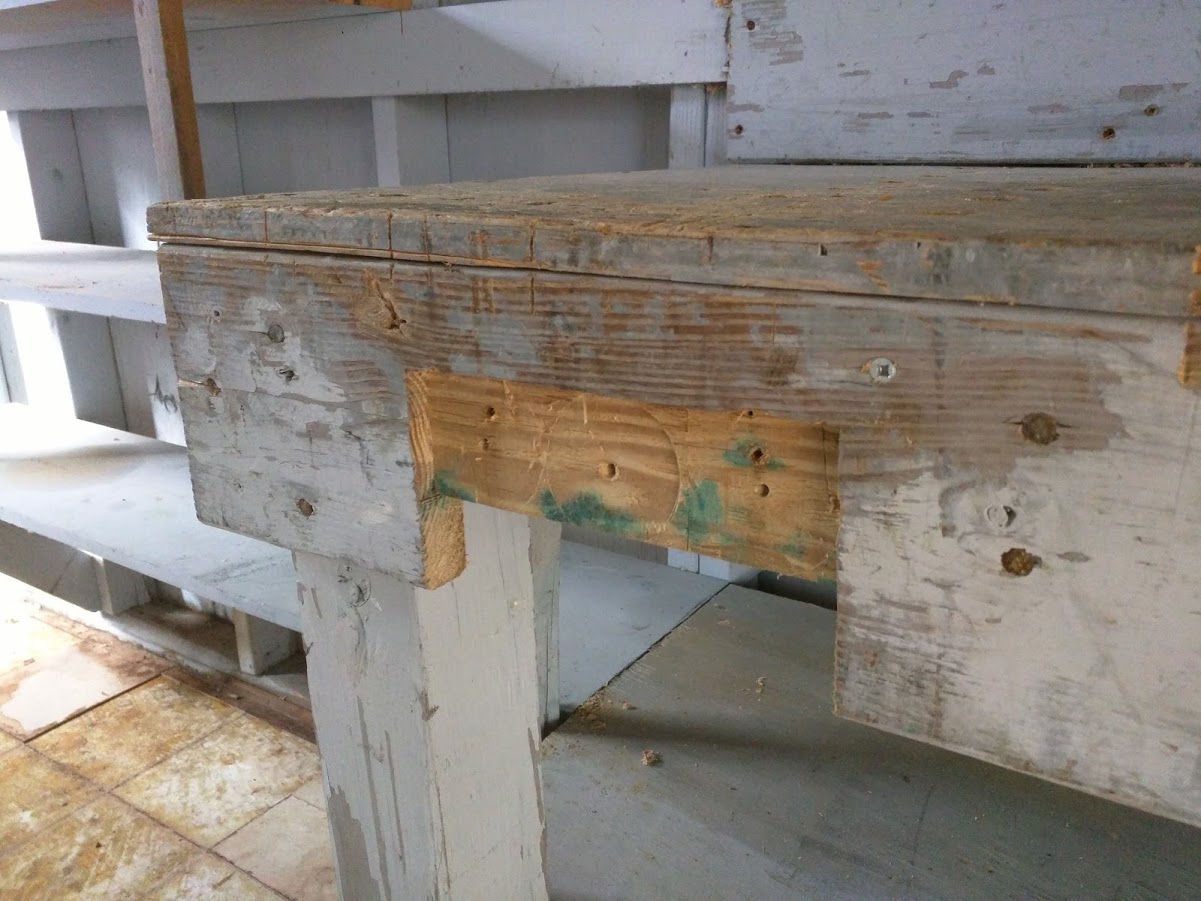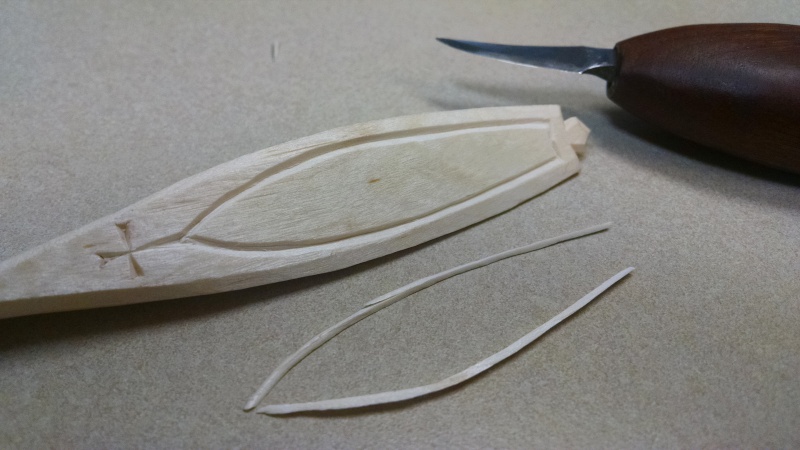What good is a wooden eating spoon?
If you ask the people who frequented my Etsy shop since its inauguration two weeks ago, not much. So far among the tally of items sold: cooking/serving spoons – 10, eating spoons – 0.

It’s a bit of a shock to the system for an old spoon carver like myself. I’ve surrounded myself with an Instagram feed and Facebook Groups that include a daily abundance of carved spoons. I’d estimate that 90% or more of the spoons that I see on social media are eating spoons.
It makes sense if you’re a carver. Cooking and serving spoons are big. They take at least two or three times as long to carve as an eating spoon, and they take up a commensurate quantity of space in the kitchen. Once you get the spoon carving bug, you’ll probably start out with a few cooking spoons before quickly realizing that they’re going to consume every junk drawer in the kitchen if you don’t start giving some away. Sure, a few of the prized specimens will remain in the vase on the counter meant for oft-used utensils, but you’ll quickly settle on your favorites and the rest will stored in a dark corner, forgotten and forlorn.
Eating spoons, on the other hand, take up little of both your time and space. You can turn out a rather nice one in an hour or two. Unlike cooking spoons, for which a single spoon will suffice to prepare and serve an entire meal for the family, eating spoons are used in quantity. They’re cheap to ship and easy to carry to swap meets, so they make a convenient currency among spoon carvers. Most spoon carvers, therefore, will quickly switch from carving cooking spoons to mostly eating spoons.
But we forget, sometimes, how strangely the rest of the world views us and our wooden eating spoon habit. I know, sometimes it seems as though the whole world is carving spoons, but trust me: That’s just another social media bubble that we’ve created. “Normal” people think wooden eating spoons are weird. Eating spoons should be metal. They should stack neatly in a flatware tray, not lovingly displayed on a wall rack. They should have shiny polished bowls, not gently faceted surfaces from the hook knife. To “normal” people, the wooden eating spoon elicits imagery of a peasant sipping watery porridge from a communal bowl. It’s a relict of a bygone era.
The wooden cooking spoon, meanwhile, reminds people of grandma’s chicken and dumplings. Or grandpa’s peanut brittle. It feels nostalgic, but not antiquated.
The irony, of course, is that many of the most talented and creative contemporary woodworkers I know are spoon carvers. Check out the work of Maryanne, Amy, or Adam if you don’t believe me. My own work may not compare to theirs, but I can tell you that few things bring me as much joy as eating a bowl of mint chocolate chip ice cream with a little birch spoon that I carved for myself at Greenwood Fest three years ago.
Honestly, I think a wooden eating spoon is a bit like good beer or bourbon: You probably won’t like it the first time you try it, but if you’re motivated to like it, it’ll soon be one of those simple pleasures in life that you’re not likely to want to give up (and unlike beer or bourbon, you’ll not find yourself half-naked and surrounded by empties in the back of a pickup truck if you have one too many wooden spoons). Geez, I’m a terrible salesman. To conclude this subtle sales pitch, my little menagerie of eating spoons are patiently awaiting new owners. I’m rather proud of them. I think you’ll enjoy them as much as I do if you give them an honest try. But I must confess, I doubt if I’ll be carving many more. As far as I’m concerned, the people have already spoken.



























































